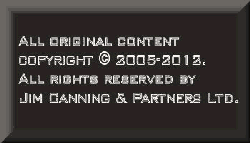 |
 |

















|




Introduction:
Welcome to Jim Canning & Partners Ltd. We are a firm of Consulting Engineers offering advice on construction
related issues ranging from new builds to existing structures. With offices in Dublin and Cork we offer a
nationwide service.
House Surveys / Structural Inspections / Pre Purchase InspectionsHouse Surveys are generally visual inspections of the building to establish the condition of the structure and what problems or defects may be affecting the building. The inspection will most often begin in the roof void where the roof structure will be examined to establish if the structure itself is performing well, if it has been built in accordance with good building practice, if the structural members are in good condition, check for leaks, if it is well insulated and ventilated and other relevant issues.From there we work our way down through the building noting items such as the condition and moisture content of floors, cracking and/or dampness in walls, the condition of internal joinery such as doors etc. We will try to establish the manner in which the building was constructed, ie whether the walls are cavtity walls or solid masonry walls or some other construction, or whether the house is is a timber framed construction or a masonry construction. Once this is established we will be able to advise on the possible difficulties which may arise with the various types of construction. Once we have finished internally we will begin our external survey which will incorporate the condition of the external elevations and roof surfaces. Also if possible a visual examination of the drains will be carried out. As I have already said these inspections are generally visual and superficial only. That is to say that no opening up of any kind or removal of floor coverings, furniture or fittings or wall linings will be carried out in the course of the inspection. Thus as the inspection will superficial and visual only, no account can be taken of any work covered up or in inaccessible areas such as floor voids, behind walls, in walls, areas of the roof void with low head height, under carpets and insulation etc. The exterior elevations of the premises will inspected from ground level only. The inspection will not include mechanical or electrical tests or the tests of water, sewerage or any other service pipes. All services should be inspected by independent competent contractors/ specialists and the results of the tests analysed and assessed fully and the report reviewed accordingly. No responsibility is accepted for conclusions drawn in respect of the presence or absence of wet rot, dry rot, woodworm and or beetle infestation in the timbers or any other materials in the structure, as these issues are most often hidden from view. A specialist firm should be engaged to inspect and address these issues which may well involve opening up works, permission for which would have to provided by the vendors/ building owners. Chimneys, flues, etc., will not be tested. No inspection will be carried out for the presence of any hazardous materials, gasses etc. Specialist advice should be sought with respect to the inclusion of any hazardous materials, or within the construction of the premises or the site. The Vendor should confirm the existence or otherwise of any hazardous materials, including asbestos, or any other such materials, contained within the premises, and or site. No tests will be carried out with respect to the existence of radon gas, or any other gaseous substances, and specialist testing/ advice should be sought with respect to same. These restrictions may appear to be excessive, but you will find that all surveyors of buildings will have similar conditions attached to their survey reports. Should you wish to enquire futher about a survey please feel free to contact our office by any of the following means: Contact Us or request a call back by clicking here |


Send Us A Message: 
|